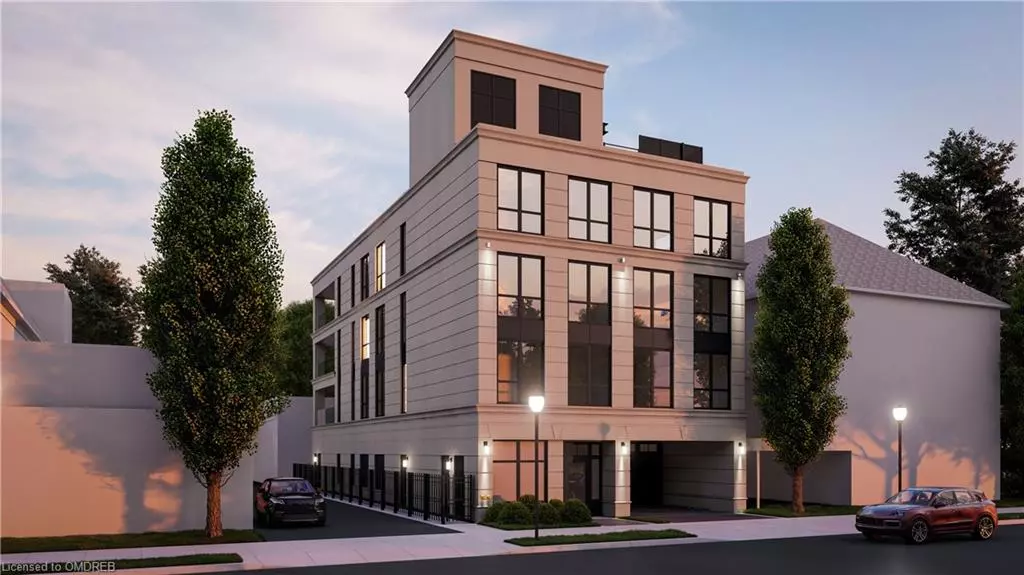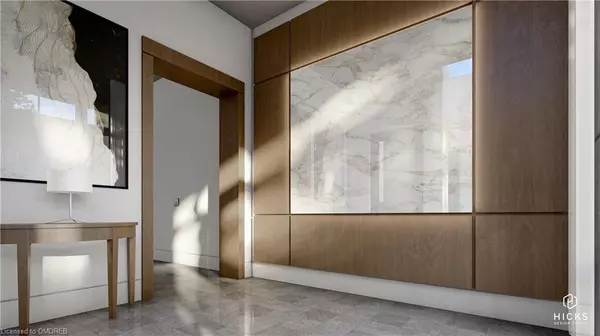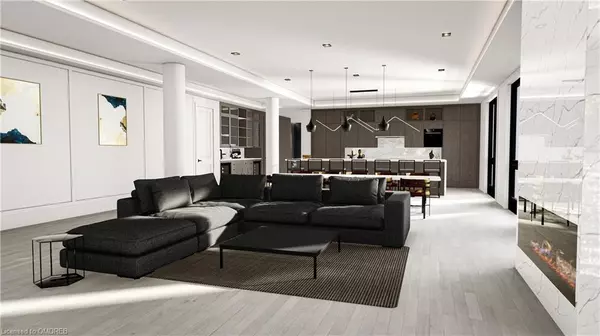REQUEST A TOUR If you would like to see this home without being there in person, select the "Virtual Tour" option and your agent will contact you to discuss available opportunities.
In-PersonVirtual Tour

Listed by Sam A. Mcdadi • Sam McDadi Real Estate Inc.
$ 4,188,000
Est. payment /mo
Active
138 Dunn Street Oakville, ON L6J 3E2
UPDATED:
10/12/2024 08:41 PM
Key Details
Property Type Single Family Home
Sub Type Residential
Listing Status Active
Purchase Type For Sale
MLS Listing ID 40660534
HOA Y/N Yes
Originating Board Oakville
Annual Tax Amount $7,635
Property Description
Welcome to 138 Dunn St, an exclusive parcel of land offering the opportunity to build a luxury boutique condominium nestled in the heart of Downtown Oakville, where modern elegance meets historic charm. Intimate design plans available by Hicks Design Studios, which propose an intimate building featuring 3 expansive units with an impressive 3,214 sq ft interior complimented by a private 421 sq ft balcony. With only 1 unit per floor, residents enjoy the ultimate in privacy, sophistication, and seamless indoor-outdoor living. An amazing opportunity for investors looking for their next luxury build. Additionally, Downtown Oakville offers an unparalleled lifestyle, with residents leisurely tracking strolls to the Oakville Marina where you can dock your boat and enjoy lakeside views from one of the many waterfront parks. Explore Oakville's lakeshore parks, ideal for morning jogs or sunset walks, or spend your day shopping at the charming boutiques and high-end shops that line the downtown streets. Dining options abound, with an array of gourmet restaurants, trendy cafes, and fine dining establishments just steps away. With the perfect blend of proposed luxury living and convenience, this lot provides an extraordinary opportunity for future residents to experience the best of Oakville's sophisticated lifestyle.
Location
Province ON
County Halton
Area 1 - Oakville
Zoning CBD
Direction Trafalgar Rd/Lakeshore Rd E
Rooms
Kitchen 0
Interior
Fireplace No
Exterior
Utilities Available Other
Waterfront Description Lake/Pond
Lot Frontage 47.16
Lot Depth 104.4
Garage No
Building
Lot Description Urban, Public Transit, Schools
Faces Trafalgar Rd/Lakeshore Rd E
Sewer Sanitary
Water Municipal
New Construction No
Others
Senior Community No
Tax ID 248130037
Ownership Condominium
Copyright 2024 Information Technology Systems Ontario, Inc.






